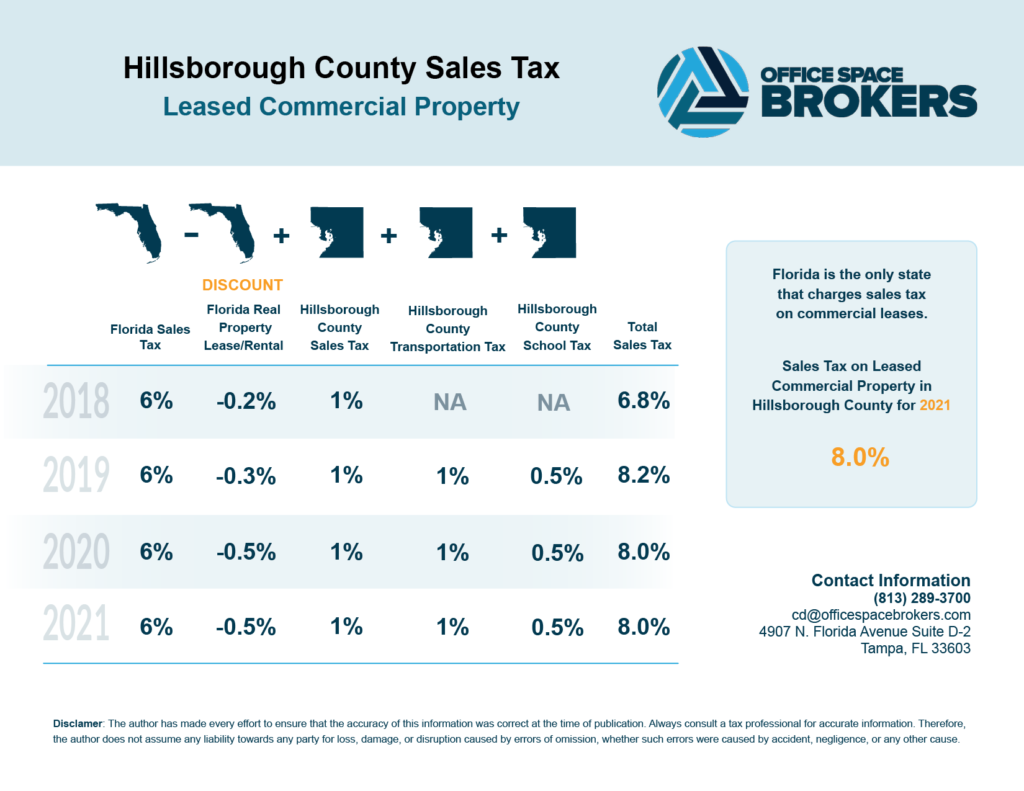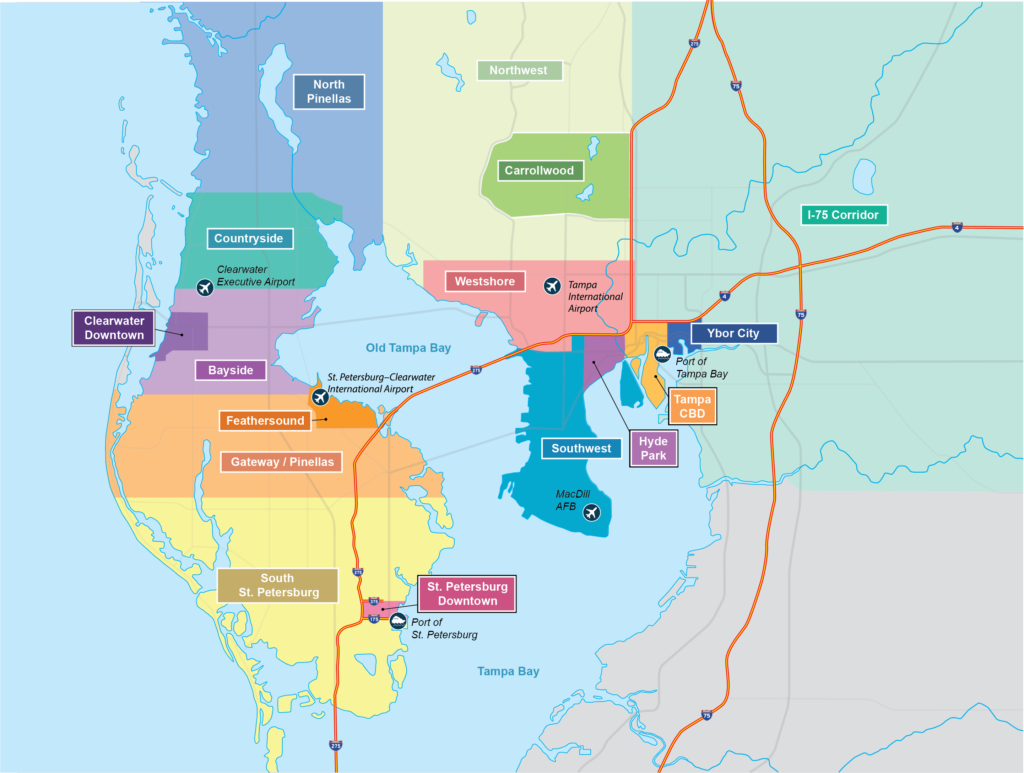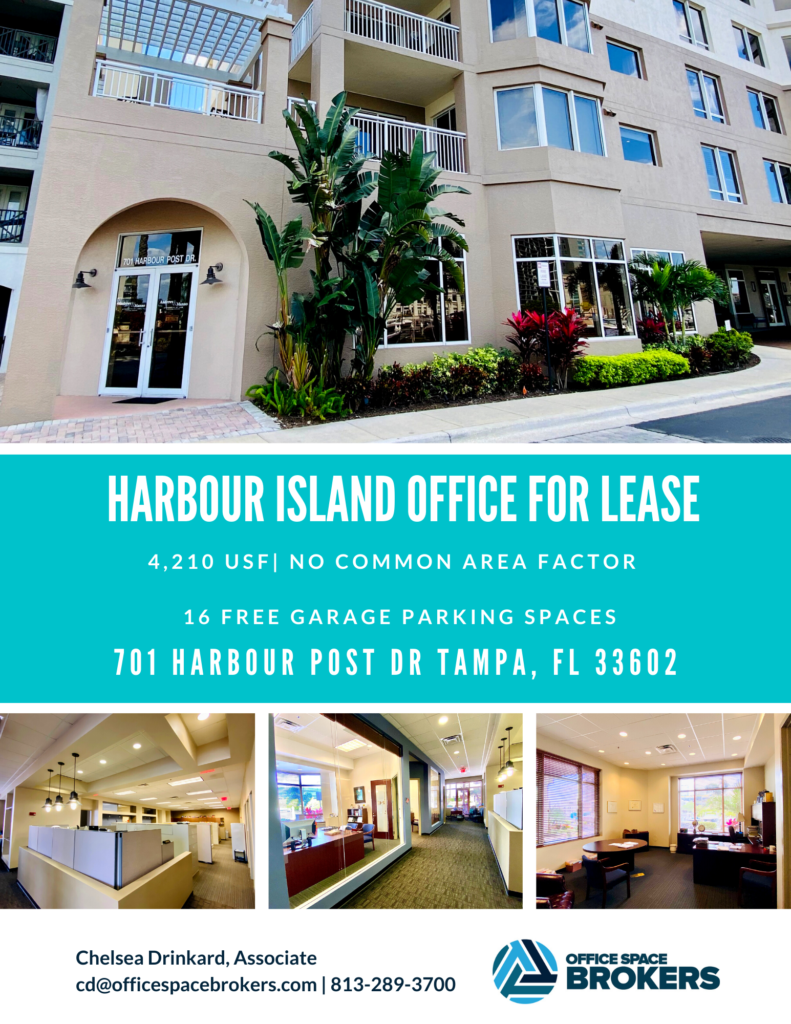
Tenant lounge and shared areas started trending in Tampa around 2017. In commercial real estate we say, “if you build, they will come.” Landlords who wanted to fill and maintain buildings started using this to leverage office buildings to be used as a competitive advantage to gain and retain Tenants. When Covid first hit, these building amenities were shut down for a period of time and thankfully up and running again.
Companies that are facing hiring challenges and desire to bring their folks back to the office are looking for ways to stand out amongst their competitors and create an environment their team wants to experience. Gone are the days of giving lunch on Fridays and maybe a ping-pong table will cut it for “workplace culture”. Maintaining a holistic community focus is an imperative factor to accomplish both goals.
Where is the office building located?
The first factor in a holistic community is where the office building is located. When selecting sites ask yourself the following:
- “Is my team already driving here?” I.e., is a grocery store nearby, popular gyms, and other stores? When companies are requiring their employees to come to the office, being located where employees plan on running errands is convenient for cities like Tampa where most folks are individually commuting.
- “Is the building easy to access?” i.e., is located on major highways like i-275, Veterans Expressway, and i-4. Folks have been used to not commuting to work and being able to minimize the commute time is a lifestyle preference.
- “Does my team feel safe and comfortable in the surrounding environment?” We all know when the time changes in Tampa and the sun is setting at 5:30 pm, there still can folks working past 5:00 pm whom you want to ensure are comfortable walking to their car if they are in the office later.
Does the inside and outside of the building support a healthy and happy lifestyle?
Tenants want to look for buildings with amenities like an onsite gym, workout classes, and outside community spaces. Tampa Bay is surrounded by water, we have outside-friendly weather the majority of the year and have the best sunsets in the entire country. Looking for buildings that incorporate an outdoor design and other wellness-oriented amenities into projects creates a flexible feel for employees to recharge and alternative workspaces to boost focus and productivity. Some great examples to look for is wifi outside, walking path, and even yoga classes offered before work or during the lunch hour.
In a day and age where finding and maintaining the right people is tough, having a holistic approach with your office space will give companies the edge needed to win the right people who align with their company.




