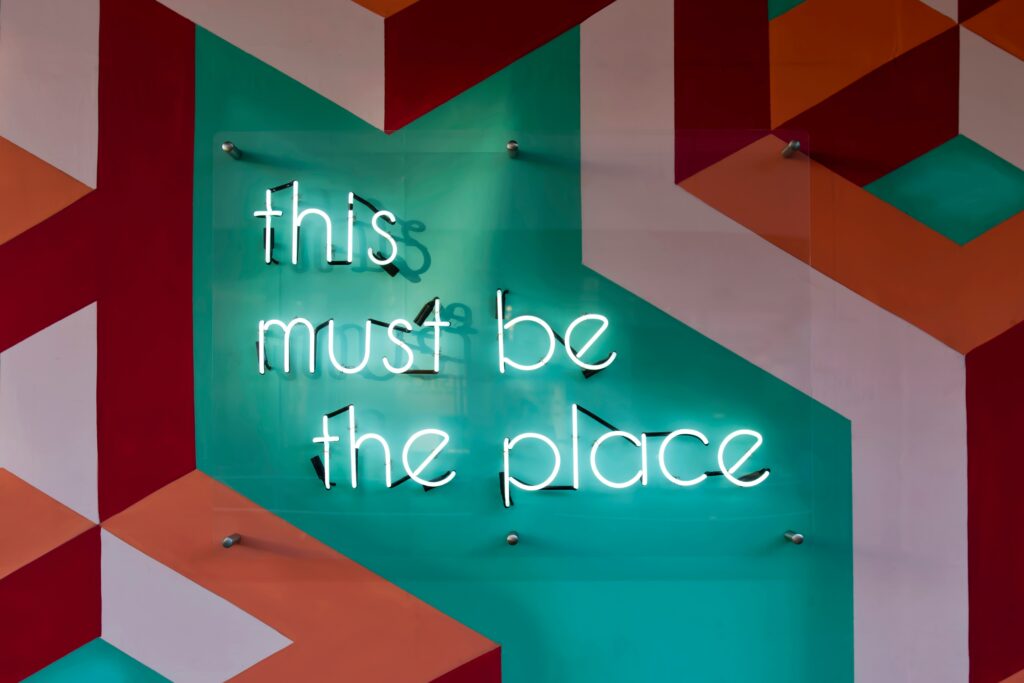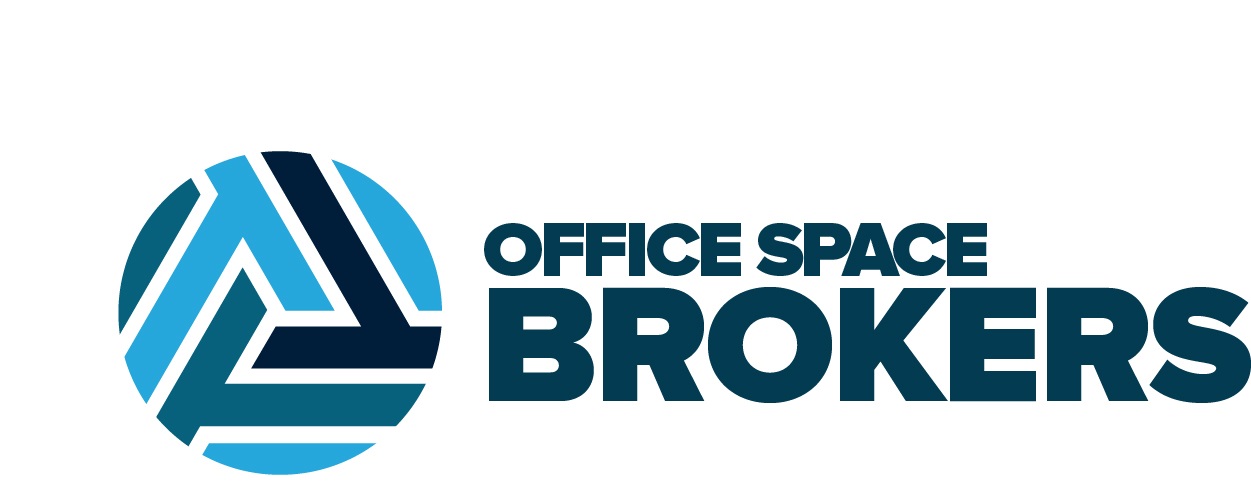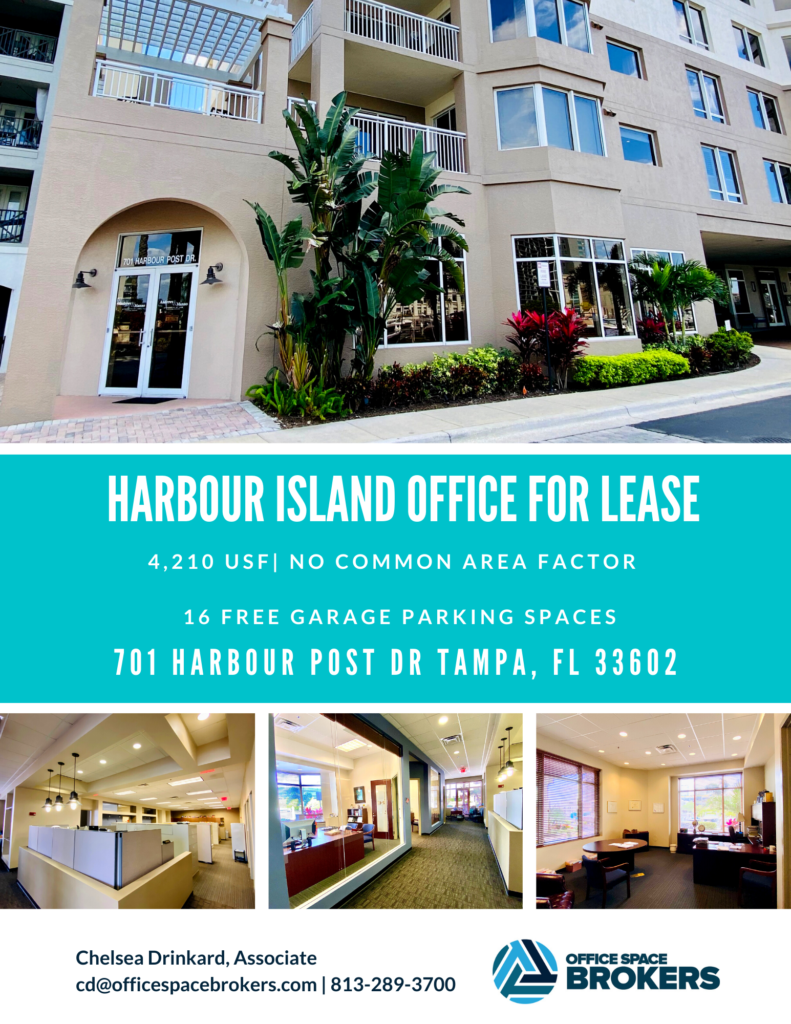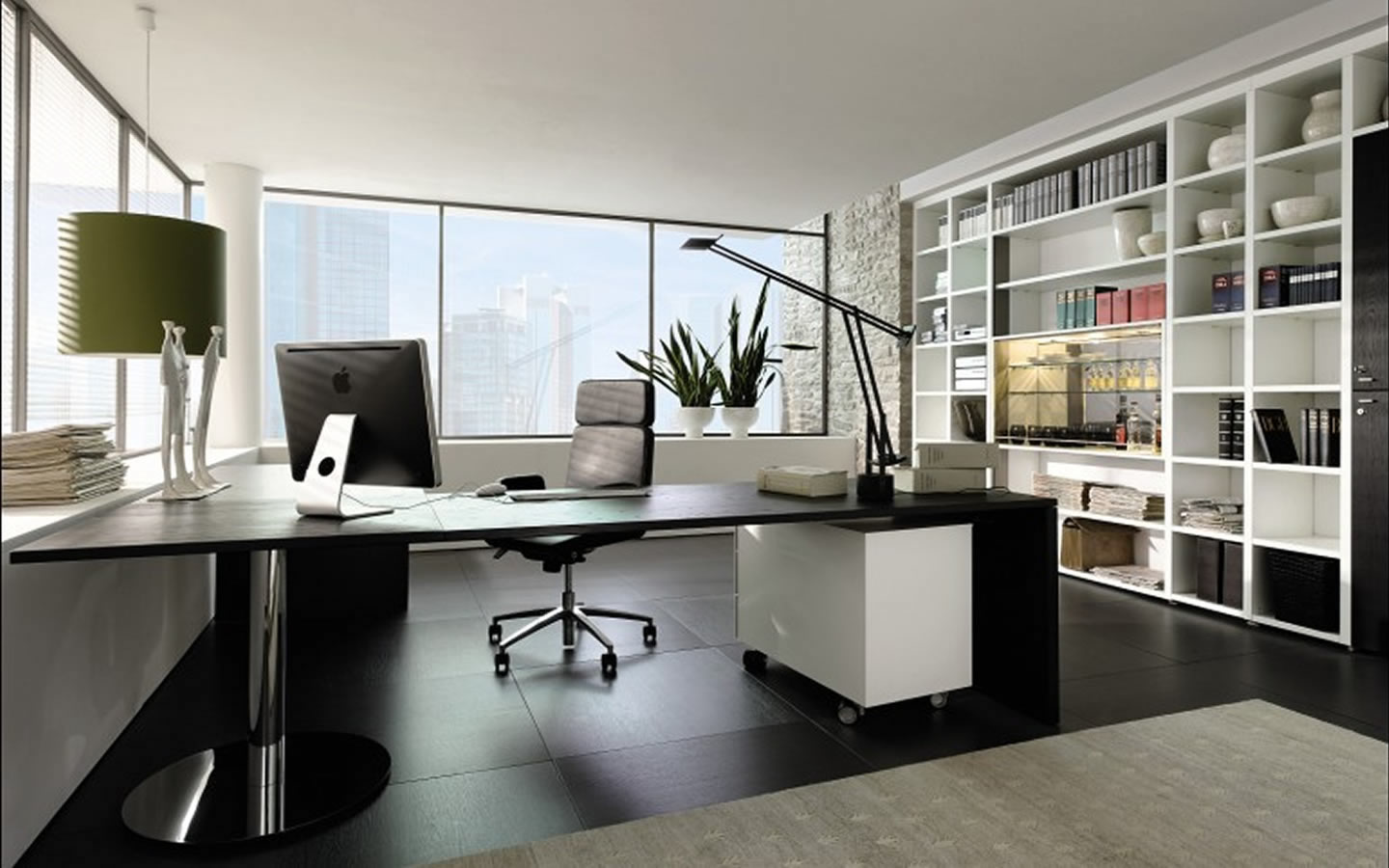
The title of this article might sound unachievable but you can reduce your office space overhead while enhancing your employees’ experience. Evaluating current office space requirements and forecasting for the future can be difficult when we are faced with evolving workplace priorities and norms.
Strategy and intentionality are both needed to use office space as a tool. Below are three questions to get this conversation started:
- “What is the purpose of our office space?”
- “Why do we want our employees to come into the office?”
- Most importantly, “What is the value for our employees to be at the office?”
Research shows there are three main factors that can reduce the cost of office while, simultaneously reviving the employee experience.
Flight To Quality
Flight to quality is Tenant trend we have been seeing in commercial real estate since 2021. Business opting to lease office space in Class A buildings with enhanced Tenant amenities and located in desirable submarkets surrounded with mixed live, work and play options. Is there a Publix near bar or gym options in the area? Having your office located within an area with your employees are already going reduces the mental barrier commute.
Optimize
Taking a look around your office space to determine if the current lay out is adding value and facilitating the characteristics required for employees to thrive. What can result from this exercise is realizing the company needs smaller office space for rent in Tampa.
- Are there excess or oversized offices?
- Too many work stations? Are work stations not optimally laid out for the organization effectiveness and work flow between departments?
- Are small conference and break out rooms needed for team meetings?
- Would retrofitting the layout be ideal to provide lounge areas and multipurpose areas for employees?
Experience
While employees are at the office, is their presence at the office intentional and purposeful? Employees being required to go into the office without a strategic and mindful reason do not communicate the value in person presence for those who are giving pushback on commuting to the office. Creating a schedule and effective communication to ensure the employees in the same teams are at the office on the same day is beneficial for face-to-face meetings and creative problem solving.
Having a Tenant Representative can when looking for office space for rent in Tampa or evaluating your current office space, are a great resource in sifting through these questions and decision making. Give Office Space Brokers a call for a free consultation: 813-289-3700.




